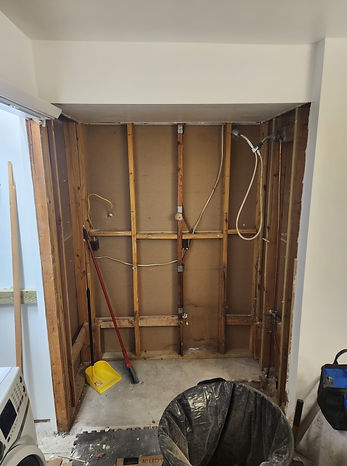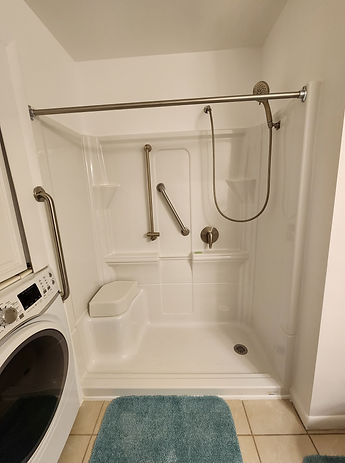
RESIDENTIAL
POLE BARN DESIGN
More room for your toys is always a good thing! Now if you can do that while maintaining the aesthetics of your home on the secondary structure you will be ahead of the curve. This project called for just that.




RENTAL - ADDITION
This project was for an Airbnb that needed a kitchen and laundry room. The client had a covered open-air patio that was utilized to become the new spaces. This addition was able to nearly double the rental income.




This home owners master bath was in desperate need of an update as well as a complete redesign . Although the room was large enough the builder had crammed too many features into the space. We were charged with the task of designing and building a functional, spacious, clean and modern feel for the room. Our specialty!




FULL BATHROOM REMODEL
COMPLETED


BEFORE
ADDITION - LAUNDRY


DETACHED PATIO / ENTERTAINING
The client needed an outdoor area to prepare food, entertain and let guests enjoy the outdoor weather.


BATHROOM ACCESSIBILITY UPDATE
It is important when you have an aging loved one to make their home functional. Many people are finding that keeping someone in a familiar setting such as their current home makes for a less stressful and over all, more comfortable living situation. We completely removed the old shower/tub setup to expose the full usable space. After removing the soffit and identifying any possible issues we installed a more accessible unit with any and all rails needed to make the entry and exit safe.





COMPLETED
BEFORE
CUSTOM LIGHTED NICHE
BEFORE
COMPLETED
COMPLETED
DETATCHED SCREEN PORCH
This home needed an area to enjoy the Florida weather without the distraction of insects, while the house it self did not offer an option to have an attached porch it was possible to have a detached area. We designed and built this porch to meet the unique needs of the client.

HANDICAP ELEVATOR ENCLOSURE
This custom 1st and 2nd level elevator enclosure was added to fit factory specs and standards while making for an appealing approach to the residence. It matches the homes architecture and color scheme as to not detract but rather add to the overall aesthetic.
.jpg)


.jpg)








